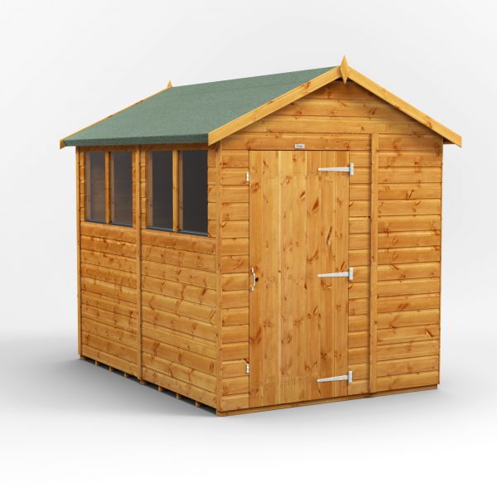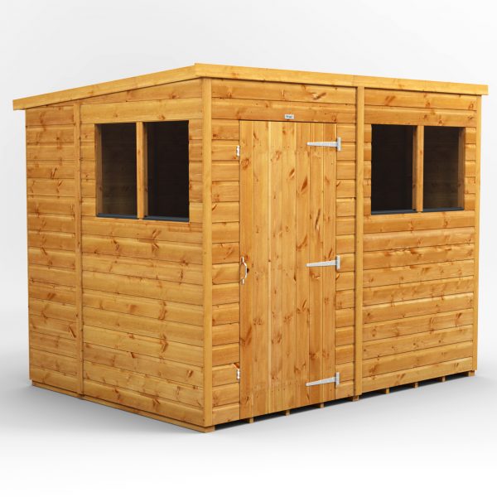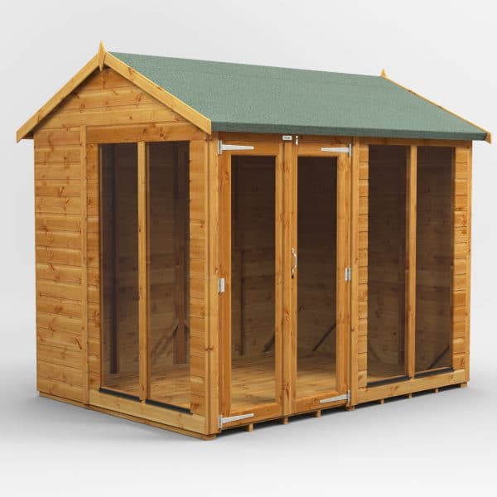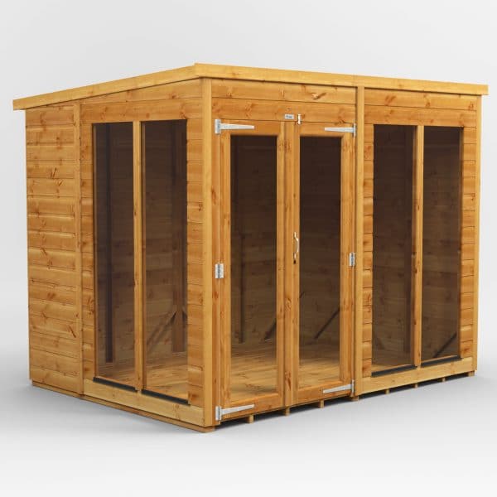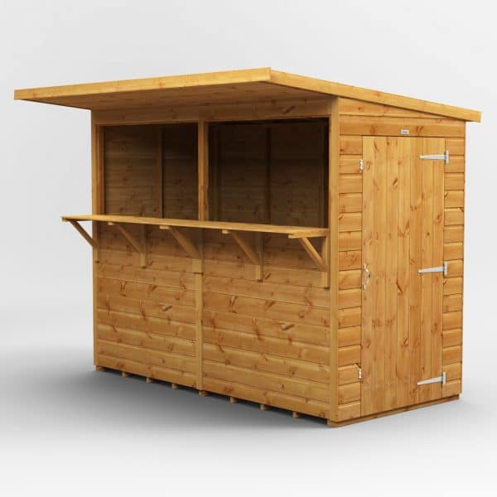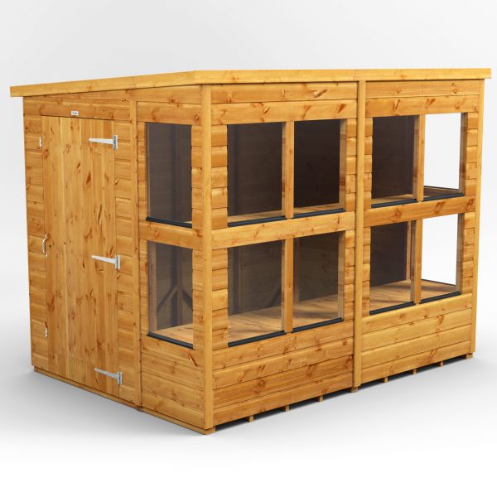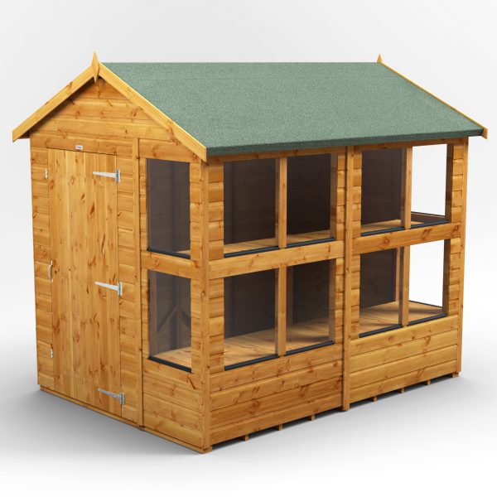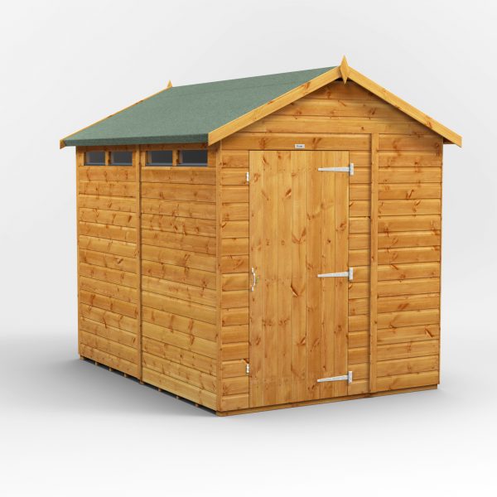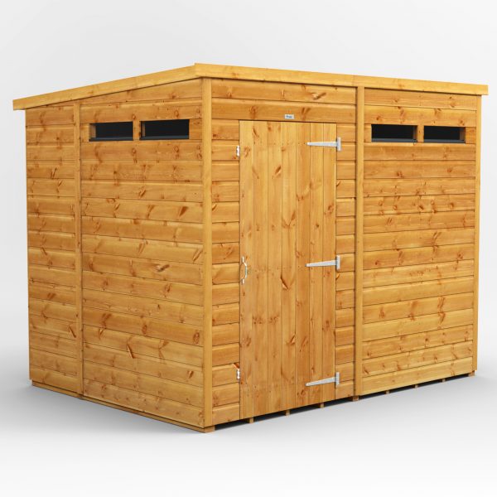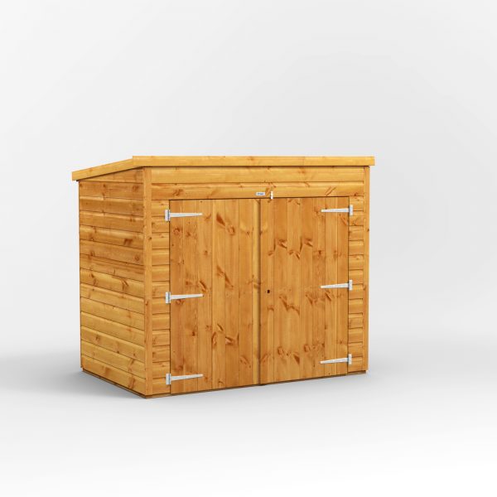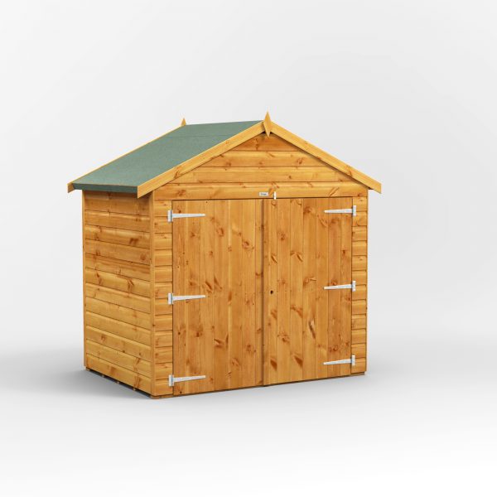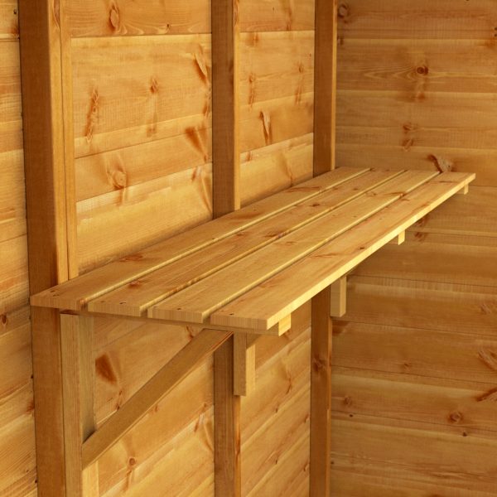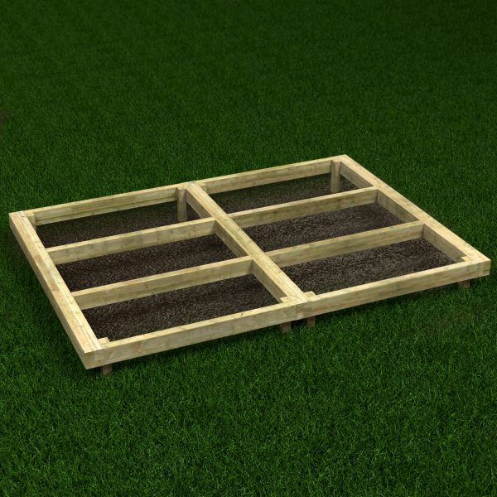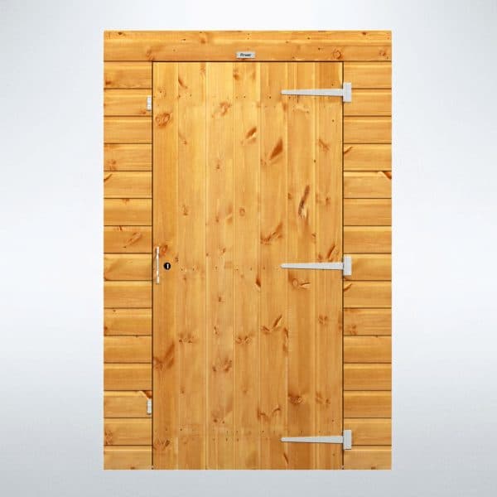ShedMonkey A - Z
Everything you need to know about Sheds & Log Cabins
A
Apex Roof
An apex roof has two slopes, which both meet in the middle – the highest point of the roof. A pent roof has one sloping side only. The front of the timber building is most commonly the side with the highest point of the pent roof and it then descends to the back.
B
Bargeboards
Bargeboards refer to the fascias located at the gable end or side of a shed. Used to protect the roof timbers of a garden shed, bargeboards can also have a significant impact on the general aesthetics of the exterior of your shed.
C
D
Dip Treatment
Dip treatment is the most common method of applying preservative to sheds in bulk. With this technique, all the wooden components that will make up the shed are dipped into a tank of water-based preservative after the panels are put together.
E
Eaves
The eaves are the edges of the roof which overhang the face of a shed wall and, normally, project beyond the side of a garden shed – The eaves form an overhang to throw water clear of the shed walls.
EPDM
EPDM stands for ethylene propylene diene monomer, which is a bit of a mouthful, so it’s commonly shortened to EPDM or EPDM rubber. EPDM gets its name from the chemicals (monomers) that are mixed together in various proportions to form it- Perfect for log cabin roofs!
F
Felt
Felt is essential for sheds to protect the timber on the roof and the shed against any water ingress. It is often coated or saturated with a protective coating such as bitumen (asphalt), which repels water but still allows the product to breathe.
Finial
Finials are a decorative wooden diamond used on the apex of any shed or log cabin.
Framing
Framing is the wood which creates the structure of a garden shed. Each panel is manufactured where the framing is assembled first and then tongue and grooved wall cladding is nailed to the frame.
G
Gable
A gable is the triangular upper part of a wall at the end of a ridged roof.
Galvanised
Galvanising is the process by which clean steel is immersed into molten zinc to obtain a coating that is metallurgically bonded to it. The process provides long term corrosion protection, as well as many additional benefits on shed hinges and nails.
H
I
J
Joists
Joists on a garden shed, log cabin are the pieces of framing under the floor boards which the floor boards are fixed to with nails. They ensure the floor boards do not sit straight on the ground – this allows the air to circulate under the floor.
K
L
Lock
A shed lock is a mechanism that needs to fit on the inside of the door for it to work and provide a secure, sleeker finish.
M
Modular
A modular system is a collection of smaller parts that can be configured in different ways, adapting for different customer needs. Configure the layout of a shed so that the door / window wall panels can go in any position.
Mullion
A shed window mullion is a vertical element that forms a division between the windows. When dividing adjacent window units its primary purpose is a rigid support to the glazing of the shed window.
N
O
P
Pent
A pent roof features a single slope. The door on a pent shed would traditionally be on the high side – however, Power Sheds allow you to put the door in any position you want on any side.
Perlin
A log cabin roof purlin is any longitudinal, horizontal, structural member in a roof. This is the timber that runs across the roof of a log cabin, this allows for the roof boards to be nailed to.
Q
R
Ridge
The ridge is the point from the shed floor to the very top of the shed roof.
S
Shiplap
Shiplap cladding on a shed is a type of tongue and groove cladding. Shiplap cladding has the additional feature of a small profile at the top of each board. This little channel, allows water to run off the shed quicker than normal tongue and groove. This also helps the shed dry quickly after exposure to rain, helping to protect it from any water damage. Shiplap tongue and groove cladding also gives sheds an attractive appearance and has a robust and sturdy structure.
T
Toughened Glass
Toughened glass is a type of safety glass processed by controlled thermal or chemical treatments to increase its strength compared with normal glass. This is achieved by heating regular glass at high temperatures and then cooling very quickly making it tougher and up to 500% more resistant to heat and shock than ordinary glass. Should toughened glass break, it will break into small pieces which is far safer than other types of glass. The aim of the toughening process is to improve the structural durability and thermal strength of the glass, in turn increasing its resilience and ability to withstand heat. Any Power shed ordered with windows comes with toughened glass as standard.
Truss
A shed truss is a structural framework of timber designed to provide support for a roof. Our apex sheds have a truss every 4ft to ensure the roof does not sag.
U
UPVc
What Do They Mean? PVCu stands for Poly Vinyl Chloride un-plasticised and UPVC stands for the same but in a different order. Poly Vinyl Chloride is a lightweight but still robust kind of plastic used in a lot of different kinds of consumer goods for example; log cabin doors & windows.
V-W
Window
A window is an opening in a wall, that allows the passage of light and may also allow the passage of air.

